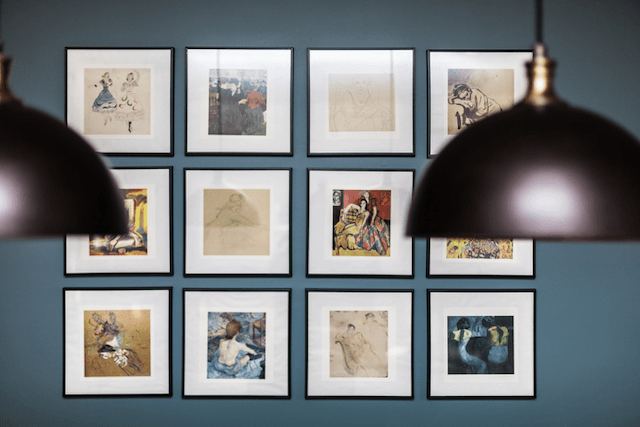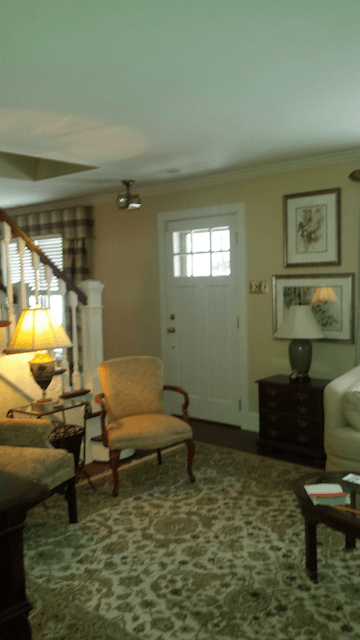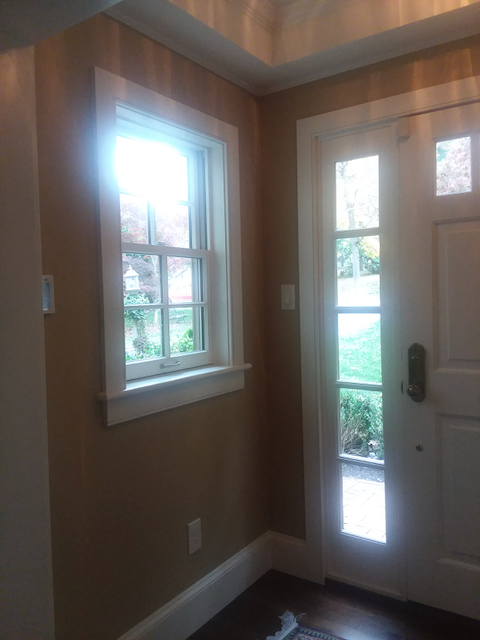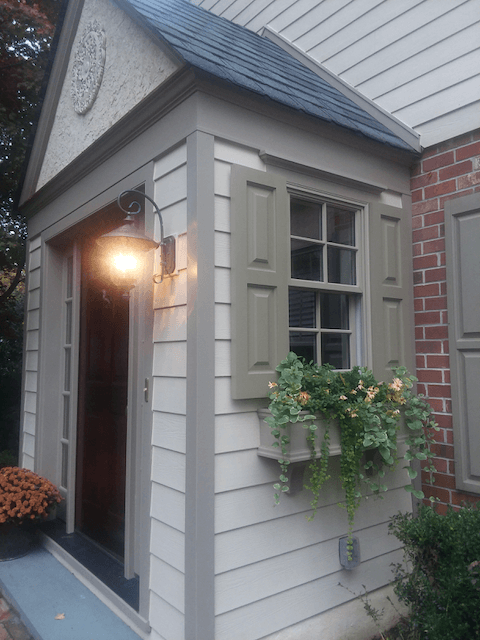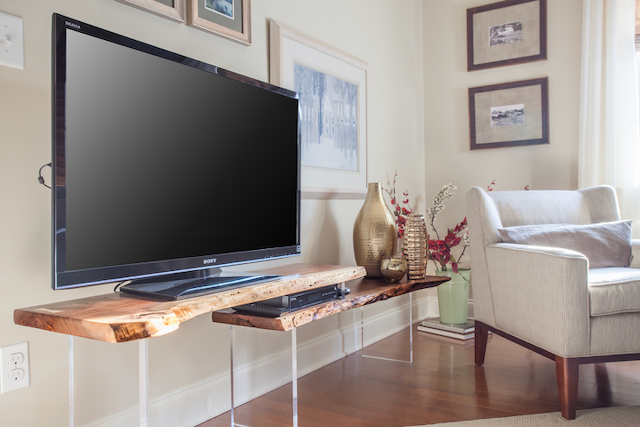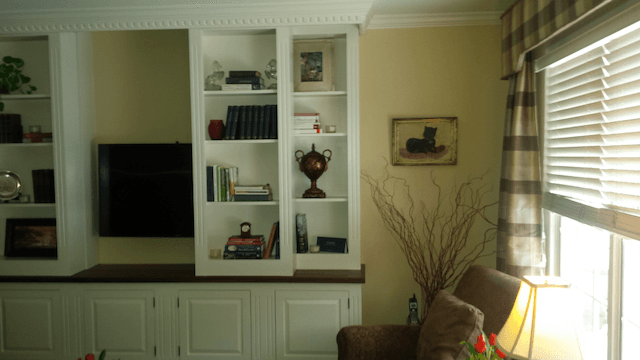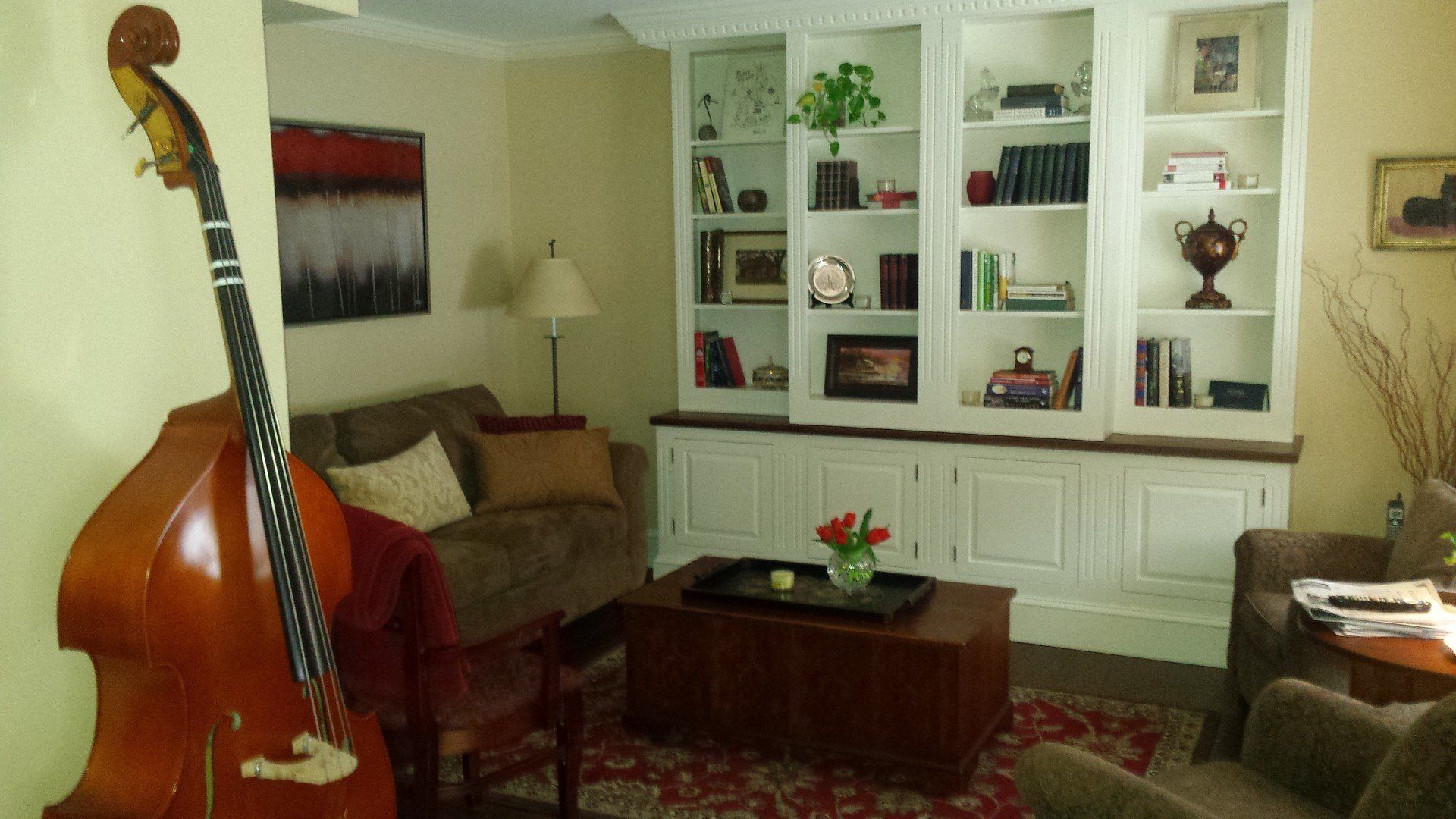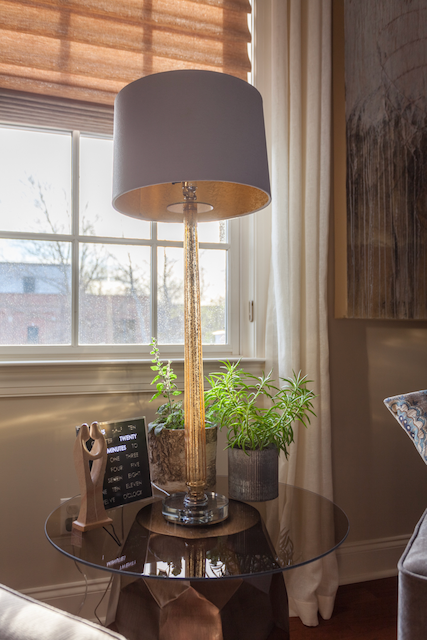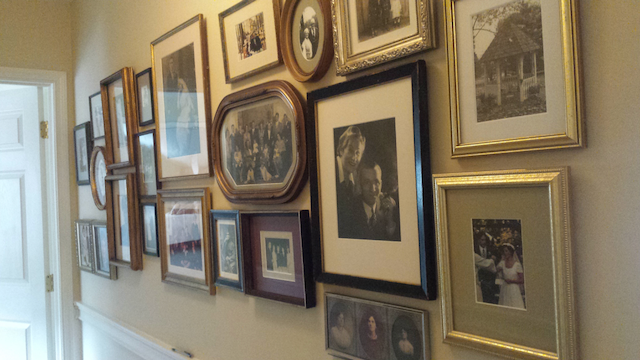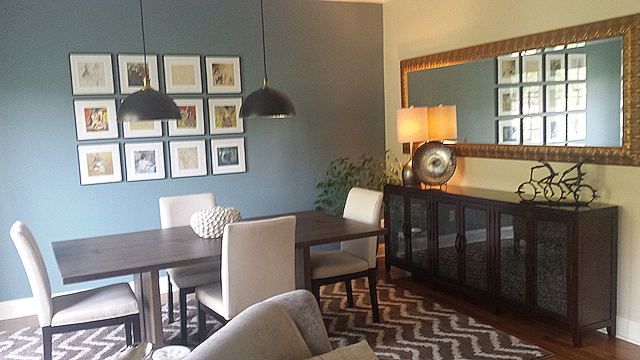Custom Work
Custom Work
Art Wall
Each of the images have a relationship to my clients, were culled from art history, transposed onto high quality watercolor paper and given a modern framing. The grouping set against the blue wall creates the perfect focus for the dining area.
-
Art Wall
Button
Art Wall
Each of the images have a relationship to my clients, were culled from art history, transposed onto high quality watercolor paper and given a modern framing. The grouping set against the blue wall creates the perfect focus for the dining area.
Art Wall
-
Art Wall
Button
Foyer Addition
The original entry brought you directly to the central stairway with space only enough for one person, requiring you to step either left into the livingroom or to your right to the family room. There was no coat closet or accommodation for keys, scarves, boots or umbrellas. We took down the one side wall of the stairwell to open the two rooms to each other and expanded the interior entry way that now opened to the new foyer. The exterior of the extension kept the period styling and looks as if it is original to the house.
Foyer Addition
The original entry brought you directly to the central stairway with space only enough for one person, requiring you to step either left into the livingroom or to your right to the family room. There was no coat closet or accommodation for keys, scarves, boots or umbrellas. We took down the one side wall of the stairwell to open the two rooms to each other and expanded the interior entry way that now opened to the new foyer. The exterior of the extension kept the period styling and looks as if it is original to the house.
Foyer Addition
The original entry brought you directly to the central stairway with space only enough for one person, requiring you to step either left into the livingroom or to your right to the family room. There was no coat closet or accommodation for keys, scarves, boots or umbrellas. We took down the one side wall of the stairwell to open the two rooms to each other and expanded the interior entry way that now opened to the new foyer. The exterior of the extension kept the period styling and looks as if it is original to the house.
I created this console specifically for the TV & it's paraphenalia while providing an art statement and elegance to the great room. My clients selected the live edge wood and working with my wood craftsman expert we had it cut, finished and set on custom cut plexiglass block legs creating this beautiful one of a
kind piece.
TV Table
-
TV Table
Button
TV Table
I created this console specifically for the TV & it's paraphenalia while providing an art statement and elegance to the great room. My clients selected the live edge wood and working with my wood craftsman expert we had it cut, finished and set on custom cut plexiglass block legs creating this beautiful one of a kind piece.
-
TV Table
Button
TV Table
I created this console specifically for the TV & it's paraphenalia while providing an art statement and elegance to the great room. My clients selected the live edge wood and working with my wood craftsman expert we had it cut, finished and set on custom cut plexiglass block legs creating this beautiful one of a kind piece.
-
TV Table
Button
The family TV room was open and directly opposite from the formal livingroom. I took the detailing that was on the fireplace mantle and had it replicated onto the bookcase. Each bookcase section was measured into equal widths so that when the two center sections opened, they each fit directly in front of the recessed stationary sections. We did add door pulls to the lower cabinets and a shelf over the TV that went the full expanse to each stationary section. Our talented carpenter did a fabulous job taking my drawings to build this marvelous piece.
Family Room TV Bookcase
The family TV room was open and directly opposite from the formal livingroom. I took the detailing that was on the fireplace mantle and had it replicated onto the bookcase. Each bookcase section was measured into equal widths so that when the two center sections opened, they each fit directly in front of the recessed stationary sections. We did add door pulls to the lower cabinets and a shelf over the TV that went the full expanse to each stationary section. Our talented carpenter did a fabulous job taking my drawings to build this marvelous piece.
Family Room TV Bookcase
The family TV room was open and directly opposite from the formal livingroom. I took the detailing that was on the fireplace mantle and had it replicated onto the bookcase. Each bookcase section was measured into equal widths so that when the two center sections opened, they each fit directly in front of the recessed stationary sections. We did add door pulls to the lower cabinets and a shelf over the TV that went the full expanse to each stationary section. Our talented carpenter did a fabulous job taking my drawings to build this marvelous piece.
Sometimes all you need is a custom cut piece of glass that is secured by clear dots placed on the top of the base. You have multiple tint choices as well as mirrored or textured glass finishes to create your own custom table.
Side Lamp Table
-
Side Lamp Table
Button
Side Lamp Table
Sometimes all you need is a custom cut piece of glass that is secured by clear dots placed on the top of the base. You have multiple tint choices as well as mirrored or textured glass finishes to create your own custom table.
-
Side Lamp Table
Button
Side Lamp Table
Sometimes all you need is a custom cut piece of glass that is secured by clear dots placed on the top of the base. You have multiple tint choices as well as mirrored or textured glass finishes to create your own custom table.
-
Side Lamp Table
Button
Family Photo Wall
-
Family Photo Wall
Button
A long hallway is transformed to a family history gallery. I collected antique frames and flea market frame finds, selected the appropriate mats for each and had it professionally assembled by my favorite framers, the Frame Shop in Lambertville, NJ.
-
Family Photo Wall
Button
Family Photo Wall
A long hallway is transformed to a family history gallery. I collected antique frames and flea market frame finds, selected the appropriate mats for each and had it professionally assembled by my favorite framers, the Frame Shop in Lambertville, NJ.
-
Family Photo Wall
Button
Family Photo Wall
A long hallway is transformed to a family history gallery. I collected antique frames and flea market frame finds, selected the appropriate mats for each and had it professionally assembled by my favorite framers, the Frame Shop in Lambertville, NJ.
It was beginning to seem impossible to find just the right piece at the right size for a sideboard, considering the extra long yet fairly narrow dimensions needed, when I happened upon this cabinet. So we purchased two of them and I had my carpenter cut one and he seamlessly attached the half to the full cabinet creating this perfect piece.
The Sideboard
-
The Sideboard
Button
The Sideboard
It was beginning to seem impossible to find just the right piece at the right size for a sideboard, considering the extra long yet fairly narrow dimensions needed, when I happened upon this cabinet. So we purchased two of them and I had my carpenter cut one and he seamlessly attached the half to the full cabinet creating this perfect piece.
-
The Sideboard
Button
The Sideboard
It was beginning to seem impossible to find just the right piece at the right size for a sideboard, considering the extra long yet fairly narrow dimensions needed, when I happened upon this cabinet. So we purchased two of them and I had my carpenter cut one and he seamlessly attached the half to the full cabinet creating this perfect piece.
-
The Sideboard
Button
Judy Caroll Detrano • 917-499-1975
•
judybrklyn@gmail.com


